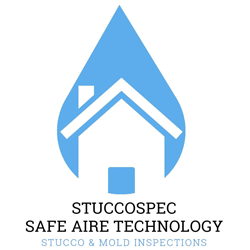FAQs
StuccoSpec / Safe Aire Technology
Have a stone, stucco, or mold inspection question? We have the answer. Check out these FAQs and get in touch with us today for more information!
What are the different stucco types?
There are three primary stucco systems commonly utilized: Exterior insulating finish systems (EIFS), Portland cement-based three-coat or conventional stucco systems, and Portland cement-based one-coat stucco systems. Each type has its unique characteristics and applications in construction.What's a typical EIFS wall assembly?
A typical EIFS wall assembly consists of several layers. It begins with a foam layer that is either laminated or mechanically fastened to a substrate. Over this foam, a mesh and polymer base coat are applied. The final layer is an acrylic finish, which covers the entire assembly, providing both protection and aesthetic appeal.What is a conventional stucco system?
A conventional stucco system, also known as a three-coat system, incorporates multiple components. It starts with a mechanically fastened weather barrier or a sprayed or rolled-on air and moisture barrier. Expanded or woven wire lath is then applied, followed by Portland cement scratch and brown coats. The final layer can be various products, used individually or in combination, to provide the desired color and texture to the surface.What is a one-coat system?
A one-coat system shares similar weather barriers and lath components with three-coat stucco systems. However, it typically includes a layer of foam insulation, often referred to as continuous insulation, positioned between the lath and the Portland cement-based coat. This design aims to provide insulation benefits while maintaining a simplified application process.What are hard coat stucco systems?
Hard coat stucco systems refer to both one-coat and three-coat stucco systems. The term 'hard coat' is derived from the use of Portland cement as the primary component in the base coats of these wall assemblies. This Portland cement formulation provides the structural integrity and durability characteristic of these systems.What are water barrier systems?
Water barrier systems are designed to prevent water from penetrating beyond the exterior cladding of a structure. The goal is to maintain a completely dry inner wall cavity. While effective when properly implemented, these systems can pose significant risks if breached, as large volumes of water can accumulate undetected for extended periods, potentially leading to rot, mold, and costly repairs.What are water management systems?
Water management systems operate on the principle that some water infiltration is inevitable. These systems incorporate a series of flashings, weather barriers, and metal or plastic screeds to redirect any water that penetrates the outer surface back to the exterior of the structure. All Portland cement or hard coat systems, whether one-coat or three-coat, utilize this water management strategy.Why use StuccoSpec / Safe Aire Technology?
StuccoSpec / Safe Aire Technology offers over 25 years of industry experience, having conducted thousands of inspections both locally and across the United States. Our expertise extends to a wide range of projects, including inspections for the United States military, casinos, nursing homes, surgical centers, mid-rise buildings, schools, hotels, and residential properties. As one of the pioneering companies in the U.S. to inspect stucco-clad buildings, we bring unparalleled knowledge and reliability to every inspection.

Share On: